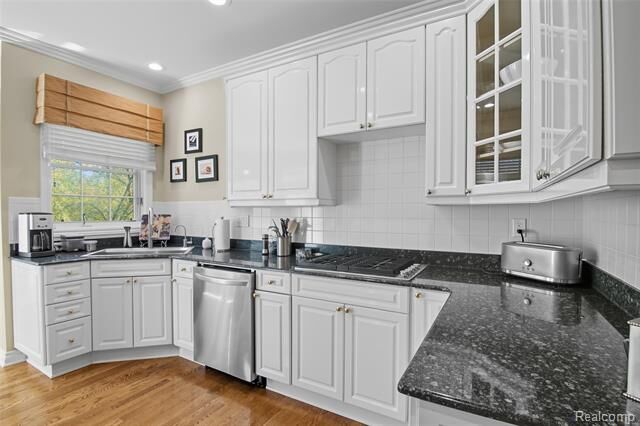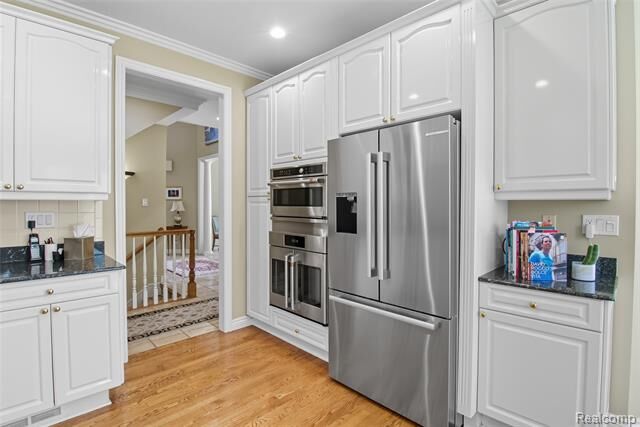


Listing Courtesy of: REALCOMP / ERA Prime Real Estate Group / Tim Holden
2879 Hastings Court Oakland Twp, MI 48306
Active (60 Days)
$650,000 (USD)
MLS #:
20251042421
20251042421
Type
Condo
Condo
Year Built
2000
2000
School District
Rochester
Rochester
County
Oakland County
Oakland County
Listed By
Tim Holden, ERA Prime Real Estate Group
Source
REALCOMP
Last checked Dec 2 2025 at 8:38 PM GMT+0000
REALCOMP
Last checked Dec 2 2025 at 8:38 PM GMT+0000
Bathroom Details
- Full Bathrooms: 4
- Half Bathroom: 1
Interior Features
- Water Softener (Owned)
- Programmable Thermostat
- Egress Window(s)
- Entrance Foyer
Kitchen
- Dishwasher
- Dryer
- Microwave
- Disposal
- Bar Fridge
- Energy Star® Qualified Dishwasher
- Washer
- Built-In Electric Oven
- Free-Standing Refrigerator
- Gas Cooktop
- Stainless Steel Appliance(s)
- Convection Oven
- Water Purifier Owned
- Down Draft
Subdivision
- Claremont At Oaklands Occpn 1239
Property Features
- Foundation: Basement
Heating and Cooling
- Forced Air
- Central Air
- Ceiling Fan(s)
Basement Information
- Finished
- Private
- Walk-Out Access
- Bath/Stubbed
Homeowners Association Information
- Dues: $589
Exterior Features
- Grounds Maintenance
- Private Entry
- Lighting
Utility Information
- Utilities: Other
- Sewer: Sewer (Sewer-Sanitary)
- Fuel: Natural Gas
Garage
- Direct Access
- Electricity
- Door Opener
- Attached
- Side Entrance
Stories
- 2 Story
Listing Price History
Date
Event
Price
% Change
$ (+/-)
Nov 14, 2025
Price Changed
$650,000
-2%
-$10,000
Oct 22, 2025
Price Changed
$660,000
-2%
-$15,000
Oct 03, 2025
Listed
$675,000
-
-
Location
Disclaimer: Copyright 2024 RealComp MLS. All rights reserved. This information is deemed reliable, but not guaranteed. The information being provided is for consumers’ personal, non-commercial use and may not be used for any purpose other than to identify prospective properties consumers may be interested in purchasing. Data last updated 6/4/24 07:12




Description